Project Information丨项目信息
Project Year丨项目年份:2022
Location 丨项目地址: 平武县
Project Leader丨项目负责:代庭名
Space Designer丨空间设计:邓千军
Project Area丨项目面积:882㎡
该项目位于四川绵阳平武县,我们于2022年受邀参与设计,为促进白马文化历史展览、游客接待中心和文化体验中心为一体的小型文化旅游中心,我们立足于对人文历史自然整体文化的营造的设计主旨,探索人与文化、建筑与环境自然连接的关系。
The project is located in Pingwu County, Mianyang, Sichuan. We were invited to participate in the design in 2022. In order to promote a small cultural tourism center integrating Baima cultural and historical exhibitions, tourist reception centers and cultural experience centers, we are based on the overall culture of human history and nature. The purpose of the design is to explore the natural connection between people and culture, architecture and the environment.
接待中心的设计概念缘起于平武的建筑民宿、白马族的服饰及他们舞蹈形态和非遗技艺的融汇。设计不仅为访客提供超感消费体验,更将工作人员的环境友善纳入思考,以实现访客在此的全流程服务。
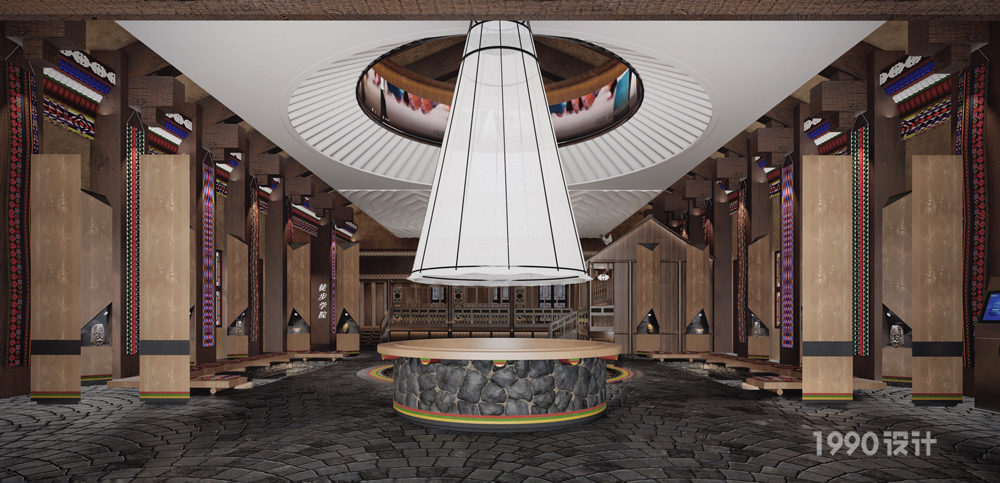
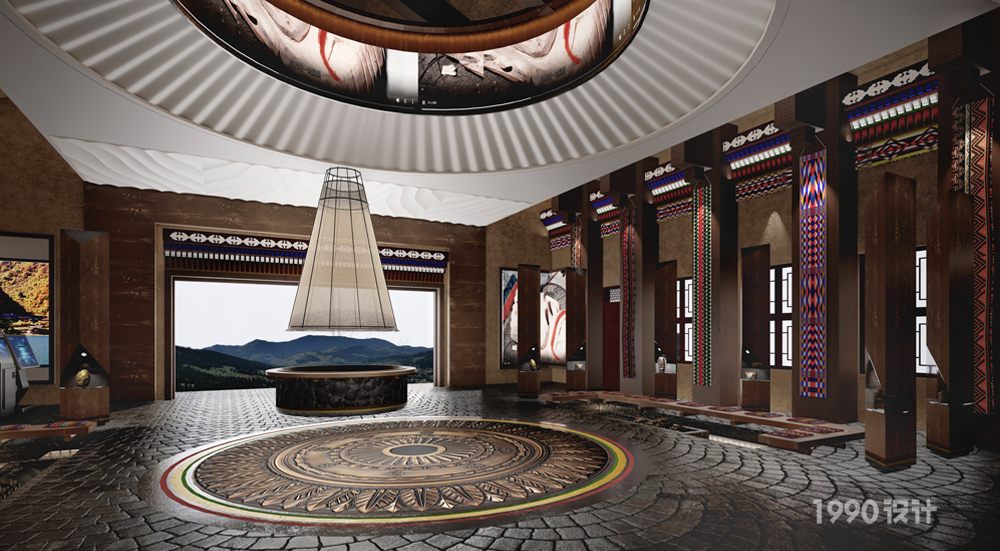
The design concept of the reception center originated from the architectural homestay in Pingwu, the costumes of the Baima people and the integration of their dance forms and intangible cultural heritage skills. The design not only provides visitors with a super sensory consumption experience, but also considers the environmental friendliness of the staff, so as to realize the whole process of service for visitors here.
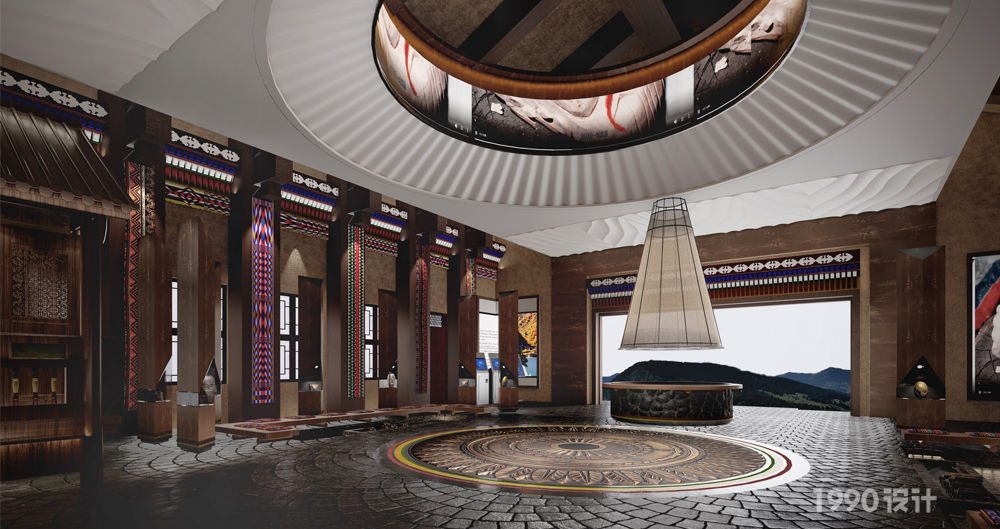
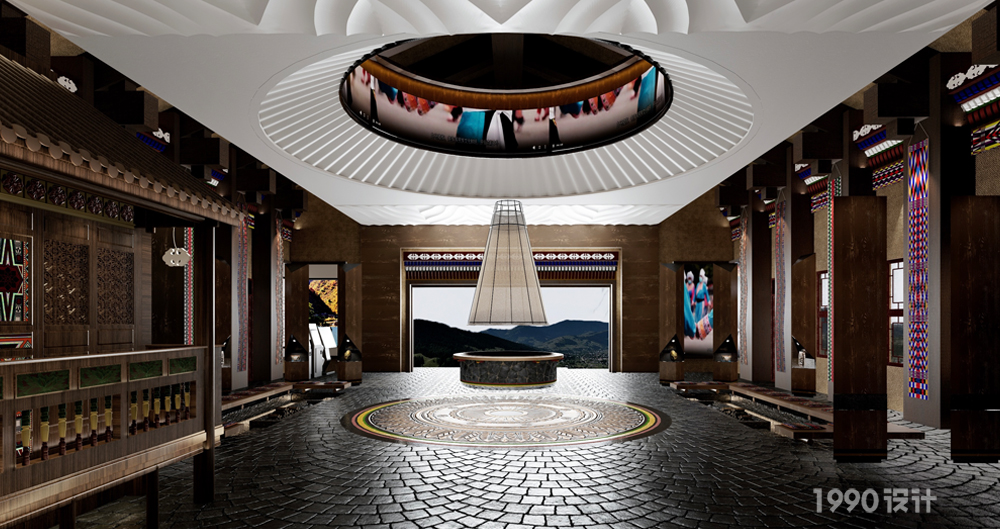
以白马服饰中花腰带为形态元素的民俗文化展架。
Folk culture exhibition frame with flower belt in white horse costume as form element.

火塘是山村生活的一面镜子,折射出独具特色的火塘文化,因此我们在展架处做了下沉式的火塘休息区。
The firepit is a mirror of mountain village life, reflecting the unique firepit culture, so we made a sunken firepit rest area at the exhibition stand.
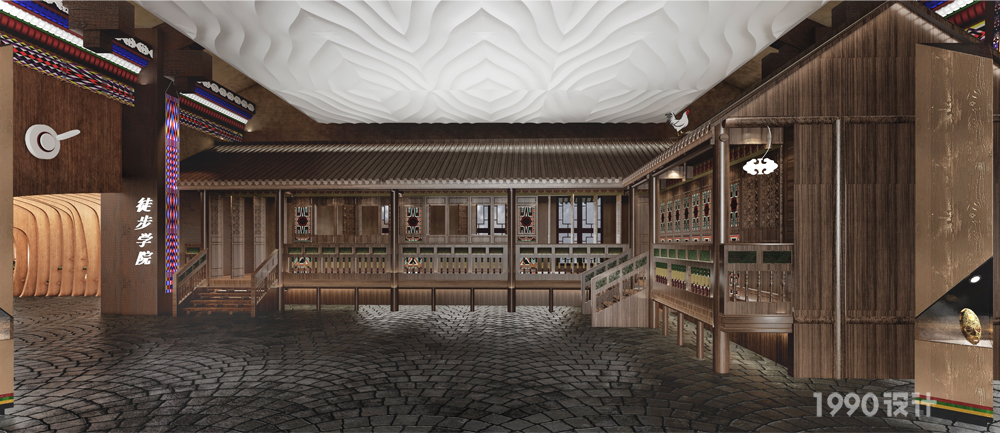
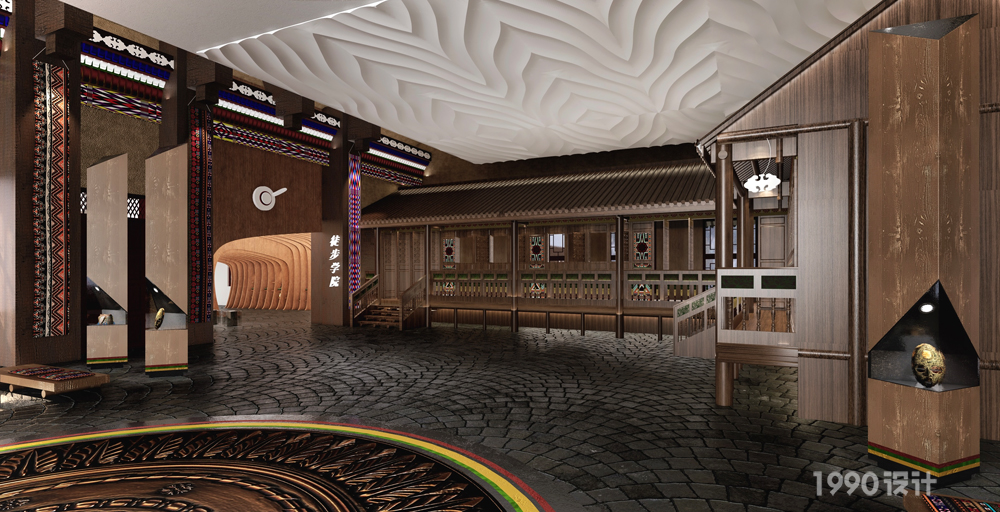
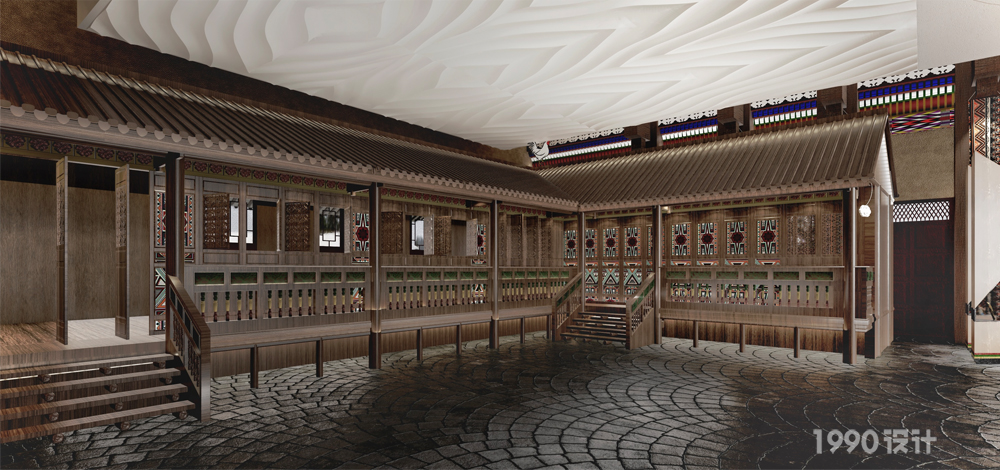
白马民居建筑融入其中,展示地方特色文旅产品及零售区。
Baima residential buildings are integrated into it, displaying local characteristic cultural tourism products and retail areas.
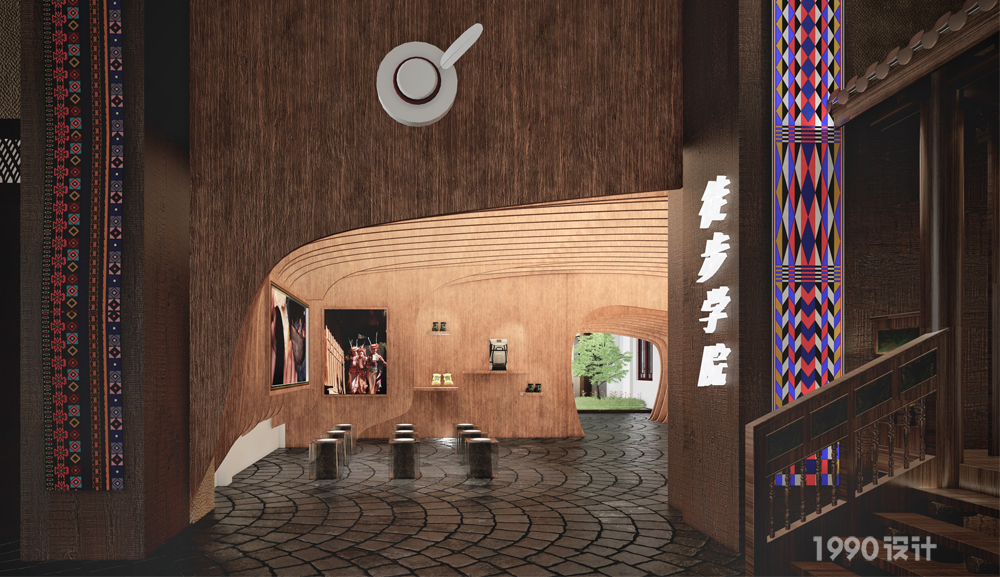
徒步学院的墙面顺应当地地势而为的设计策略。
The design strategy for the walls of the Walking Academy conforms to the local terrain.
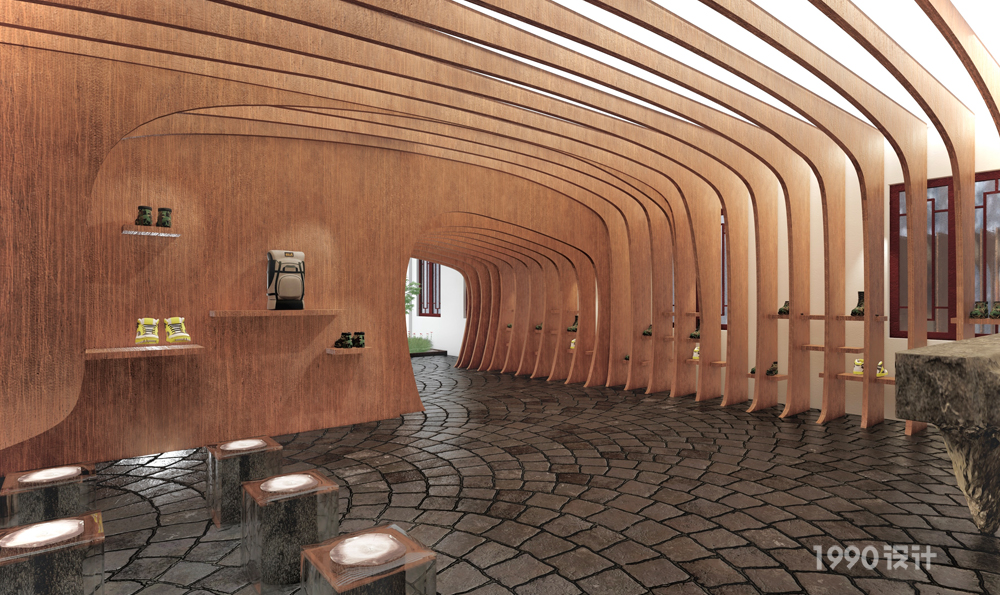
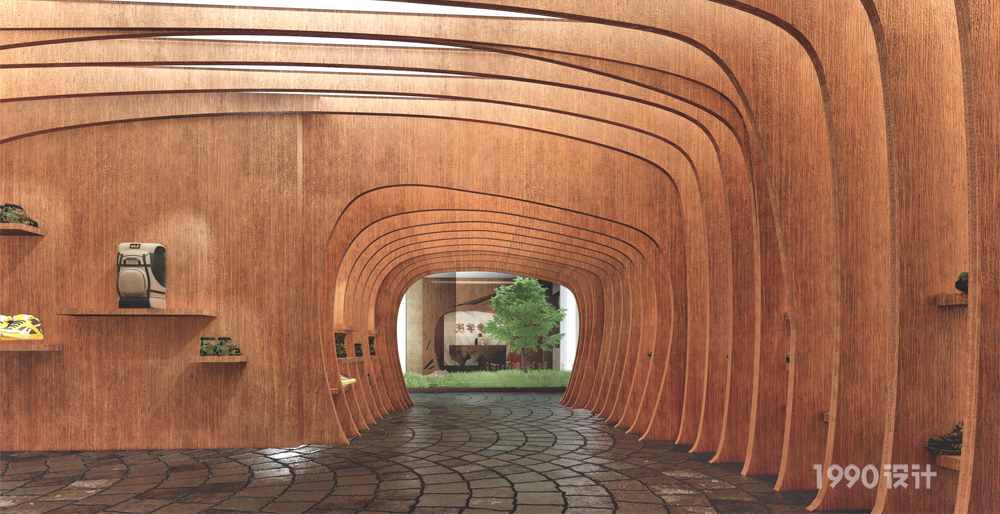
接待中心的设计关注人文、建筑与环境之间的关系,即建筑本体也可以成为景观的一部分,它们是自然与环境联接的载体。其设计过程将白马文化友好与建筑可持续性相结合,带来了对于适应当下环境需求的一种解题思路。
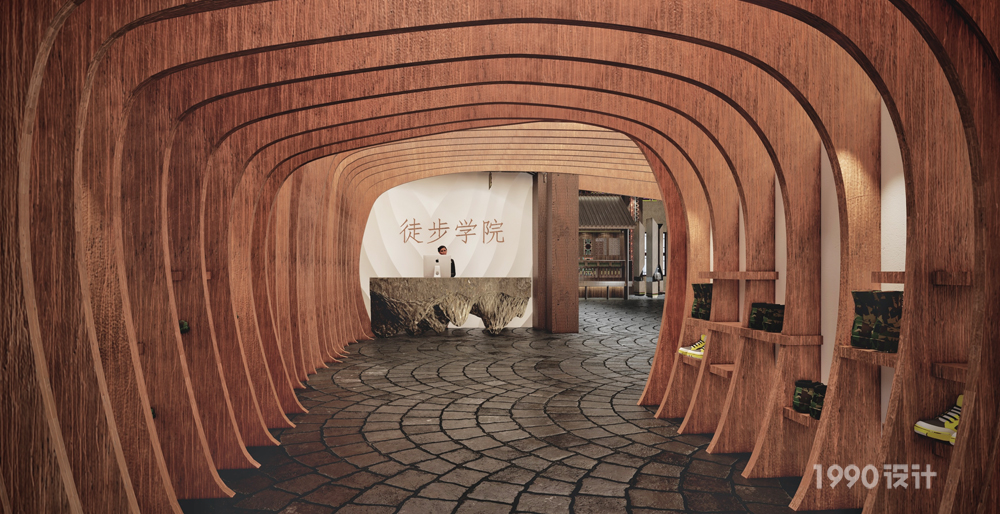
The design of the reception center focuses on the relationship between humanities, architecture and the environment, that is, the building itself can also become a part of the landscape, and they are the carrier of the connection between nature and the environment. The design process combines Baima's cultural friendliness with architectural sustainability, bringing a solution to the needs of the current environment.
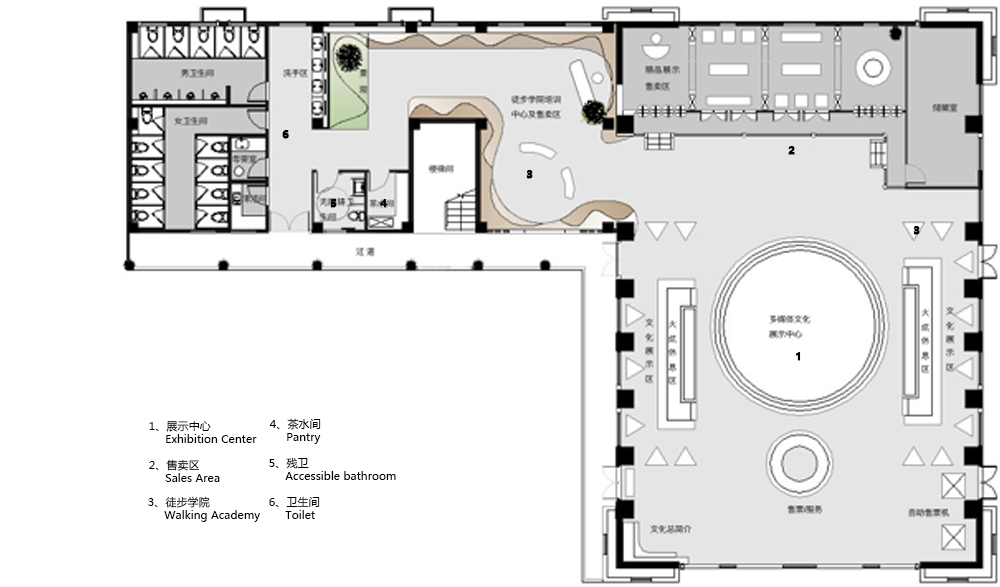
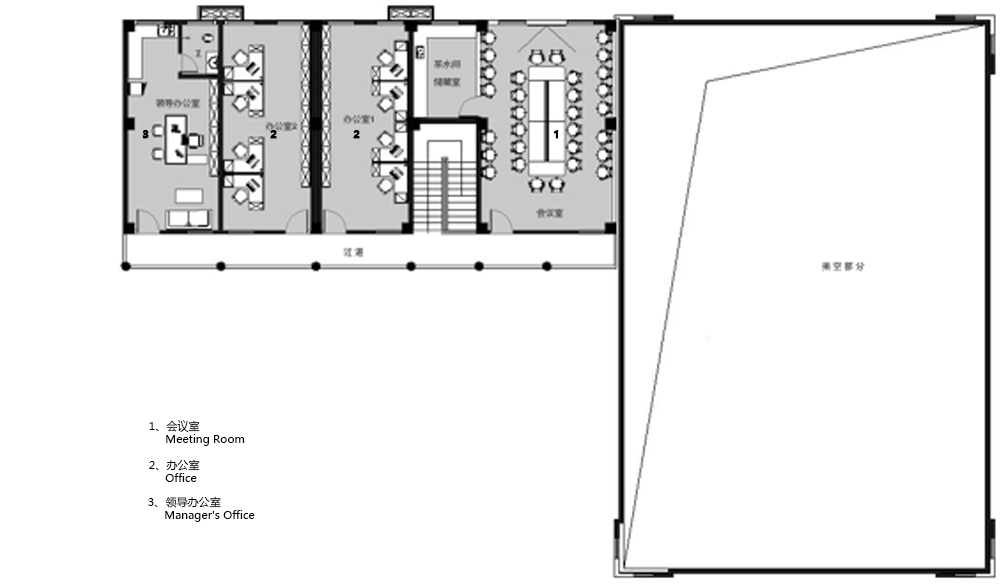


以白马服饰中花腰带为形态元素的民俗文化展架。
Folk culture exhibition frame with flower belt in white horse costume as form element.

火塘是山村生活的一面镜子,折射出独具特色的火塘文化,因此我们在展架处做了下沉式的火塘休息区。
The firepit is a mirror of mountain village life, reflecting the unique firepit culture, so we made a sunken firepit rest area at the exhibition stand.



白马民居建筑融入其中,展示地方特色文旅产品及零售区。
Baima residential buildings are integrated into it, displaying local characteristic cultural tourism products and retail areas.

徒步学院的墙面顺应当地地势而为的设计策略。
The design strategy for the walls of the Walking Academy conforms to the local terrain.


接待中心的设计关注人文、建筑与环境之间的关系,即建筑本体也可以成为景观的一部分,它们是自然与环境联接的载体。其设计过程将白马文化友好与建筑可持续性相结合,带来了对于适应当下环境需求的一种解题思路。

The design of the reception center focuses on the relationship between humanities, architecture and the environment, that is, the building itself can also become a part of the landscape, and they are the carrier of the connection between nature and the environment. The design process combines Baima's cultural friendliness with architectural sustainability, bringing a solution to the needs of the current environment.













