LING YUN LAW FIRM丨Office Space丨2021
Location | 项目地址 : China 中国 云南
Complete Time | 完成时间 : 2021
Design Director | 设计总监 : 张寒祁
Deepening Design | 深化设计 : 董小云 贺荣祥 齐琳
Area | 面积 : 2500m²
凌云壮志,垂天健翮,九万扶摇路稳
立凌云壮志,创正义伟业
Lingyun's ambition, hanging down the sky and healthy he, 90000 Fuyao, and the road is stable
Set Lingyun's ambition and create a great cause of justice
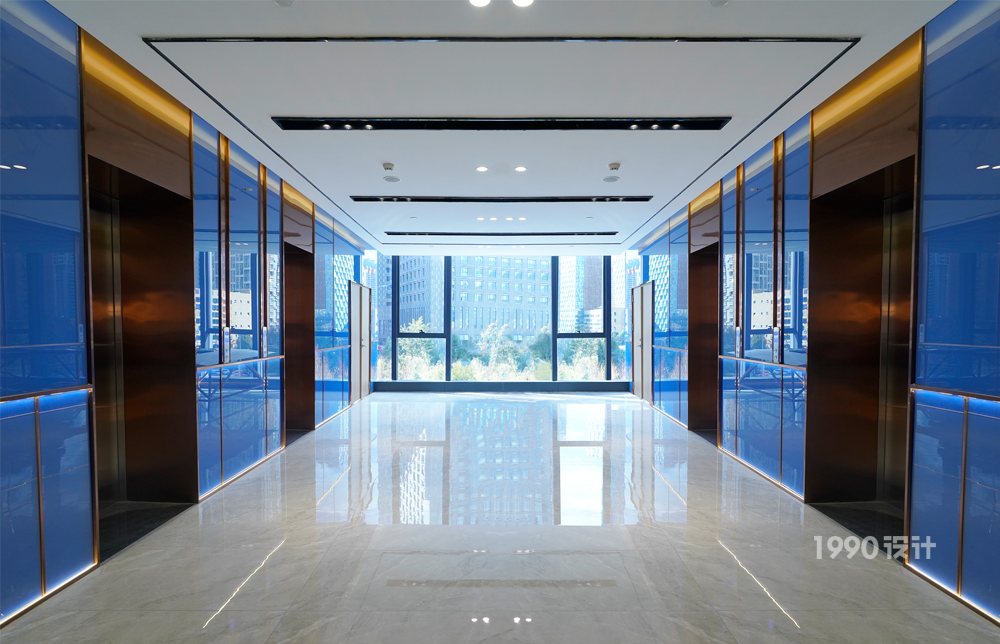
纯粹的用材与配色,在伊始就奠定干练简约的空间精神面貌。
Pure materials and color matching have established a capable and simple space spirit from the very beginning.

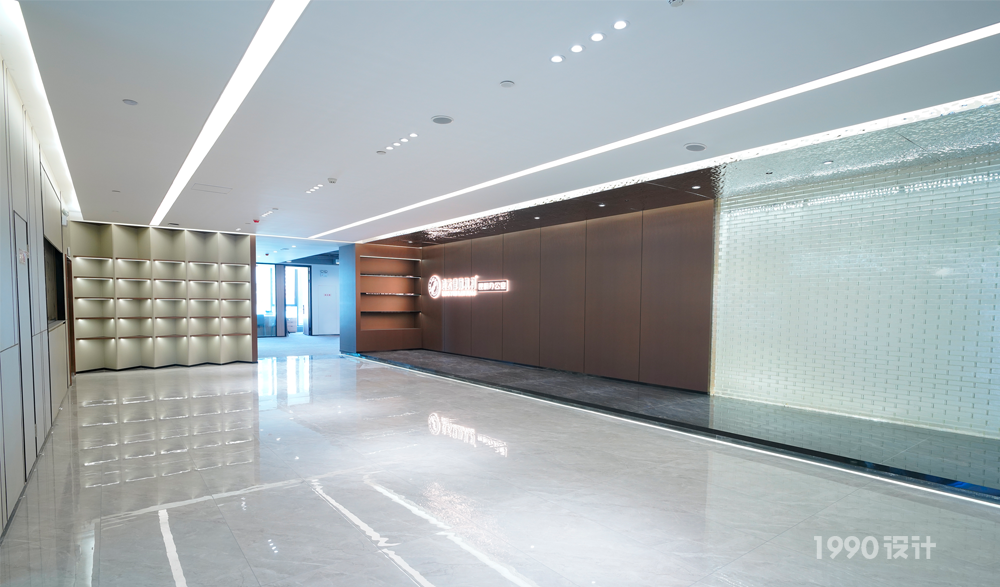
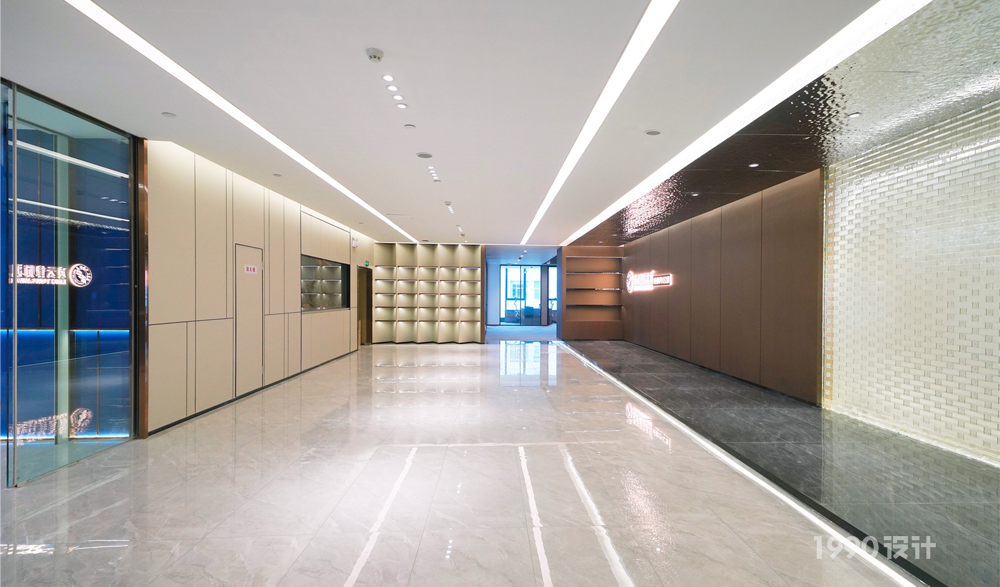
接待前厅宛如枢纽一般不同的功能分区围绕其向两边蔓延,追求开放性与流动性。大理石硬朗光滑的表面与序列感的大面积绿色玻璃砖材质以及其映射的灵巧柔和形态,彰显这一场域的理性与感性平衡。
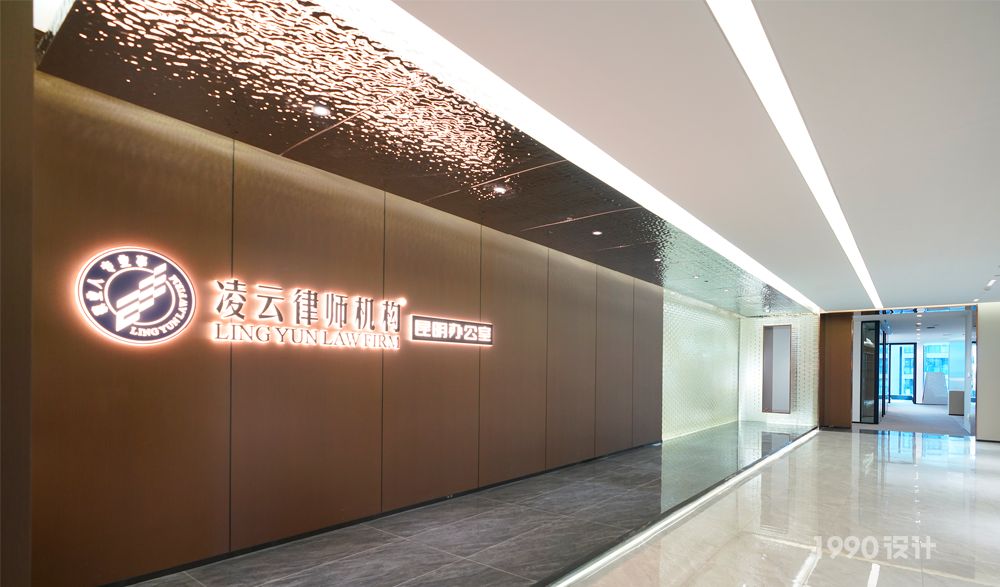
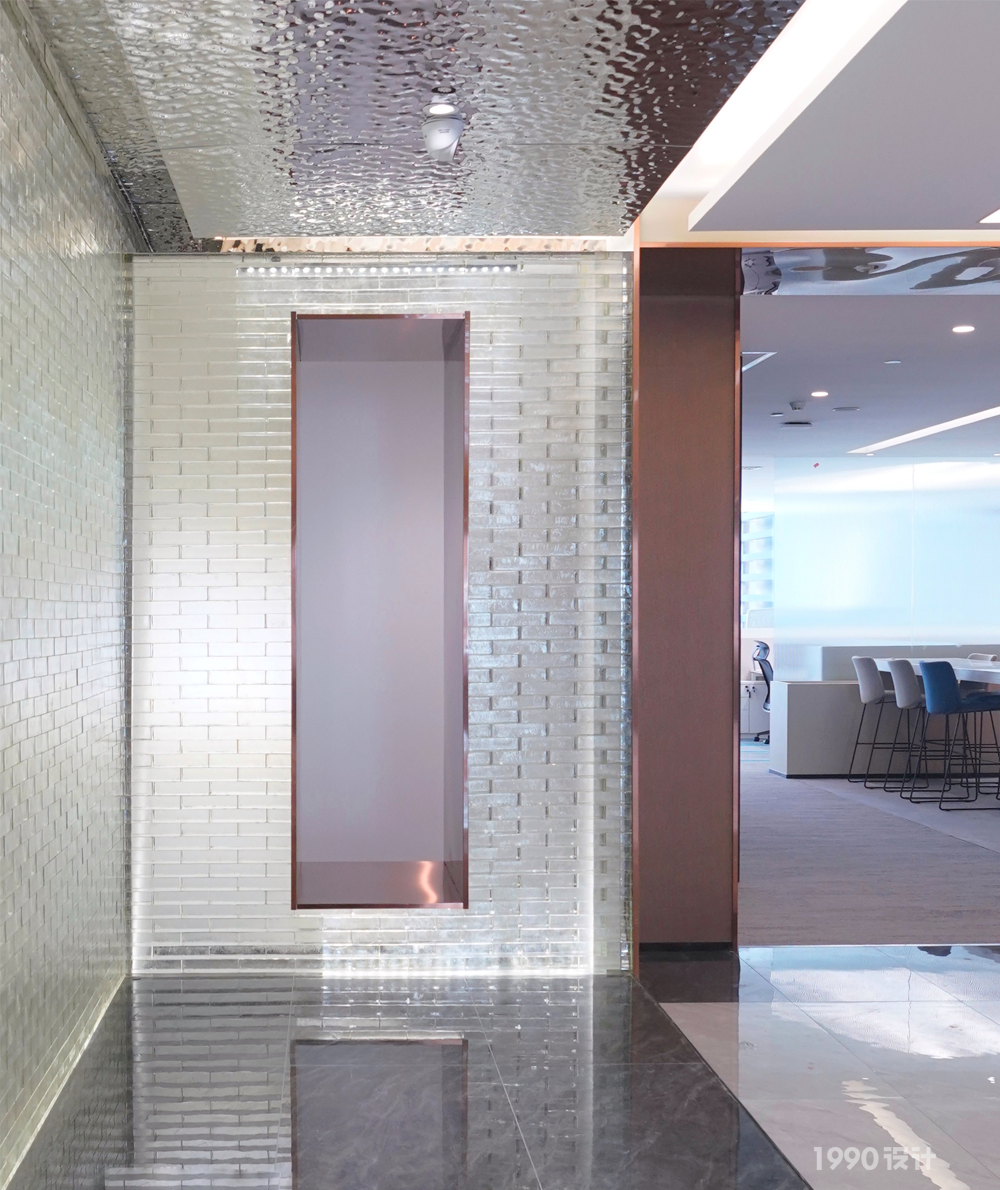
The reception hall is like a hub with different functional partitions spreading to both sides around it, pursuing openness and mobility. The hard and smooth surface of marble, the large-area glass brick material with a sense of sequence, and the dexterous and soft form of its mapping demonstrate the rational and emotional balance of this field.
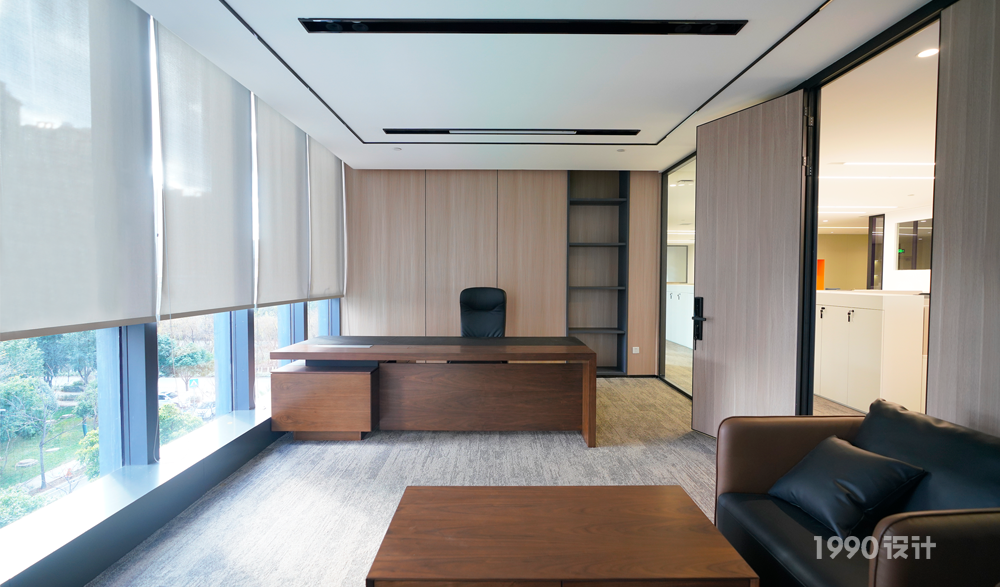
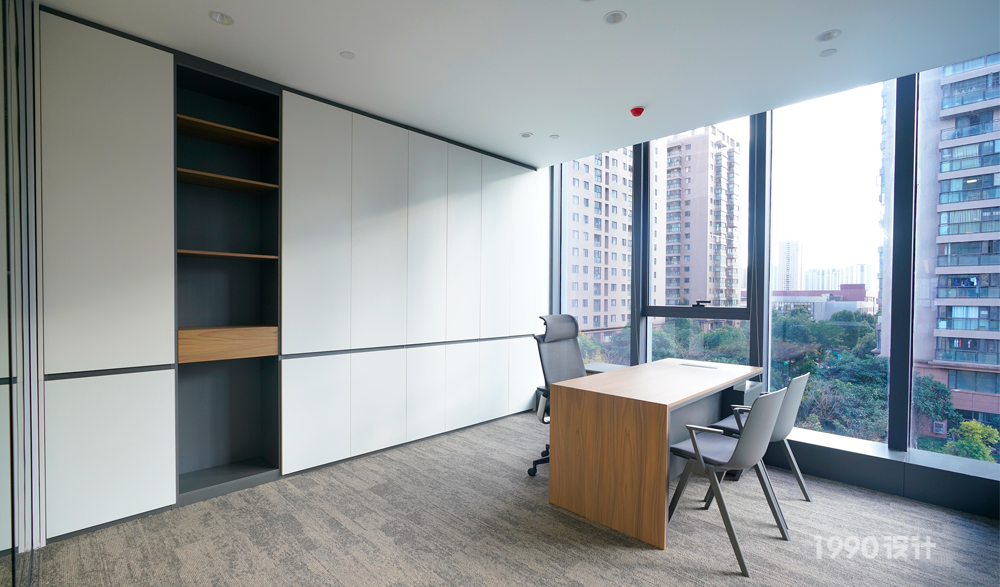
茶水区延续简洁质感,大理石与温暖木材的配色,浓度不同的灰色变化出丰富的层次感,协调出一个有温度又精巧的空间,营造出一种都市精英所追求的雅痞与轻奢。
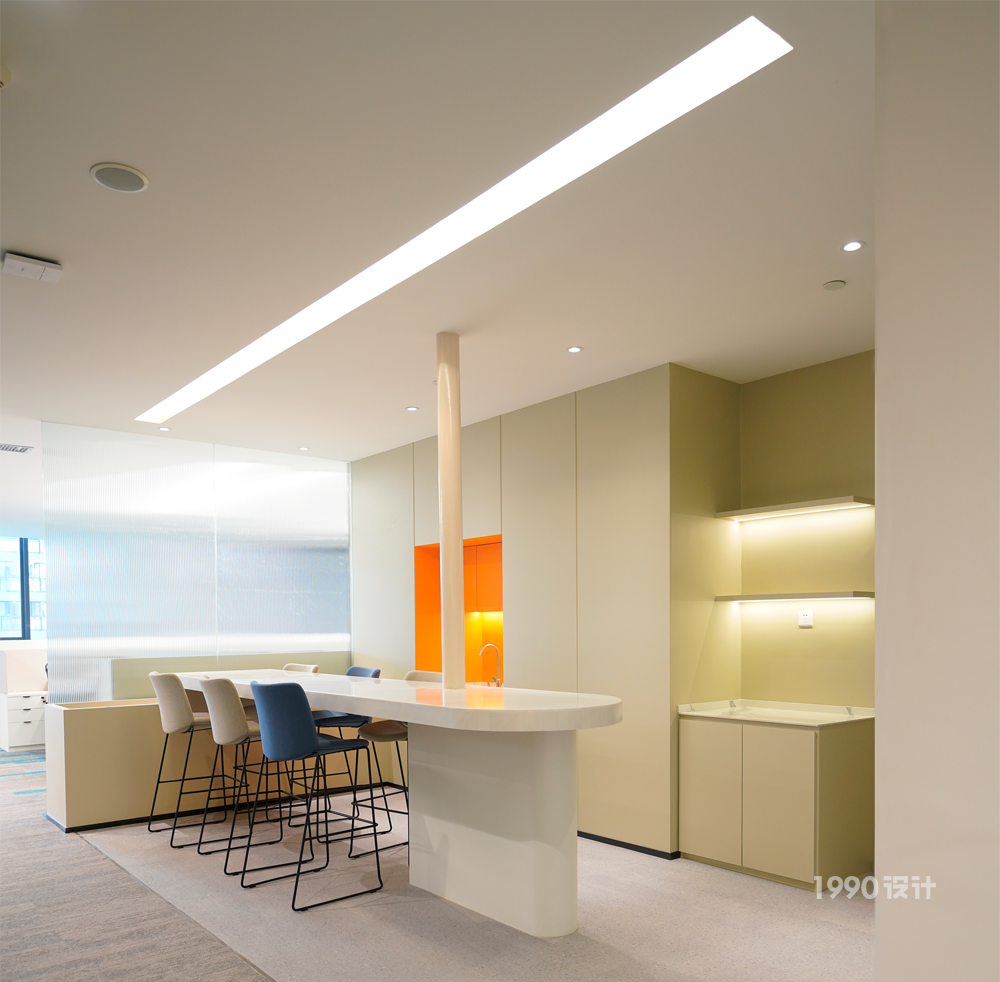
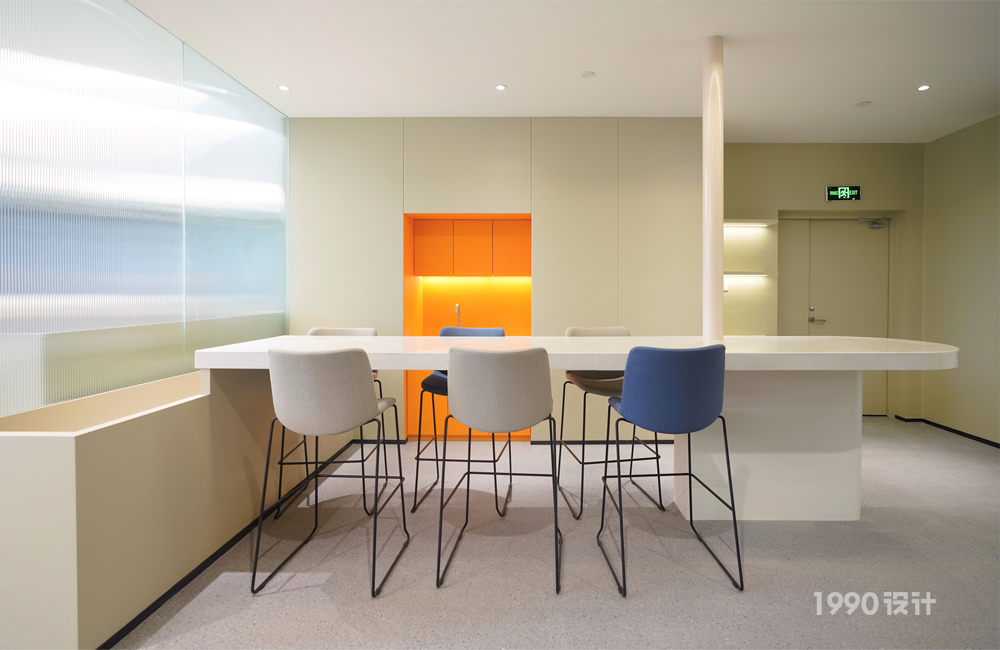
The tea area continues the simple texture, the color matching of marble and warm wood, and the gray with different concentrations to create a rich sense of hierarchy, coordinating a warm and delicate space, creating a kind of yuppie and light luxury pursued by urban elites.
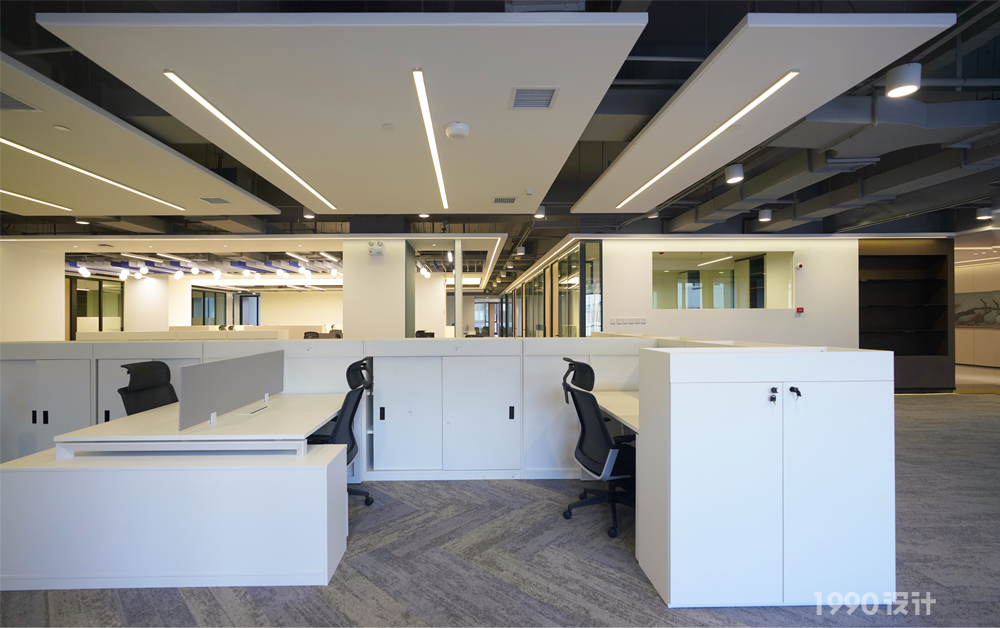
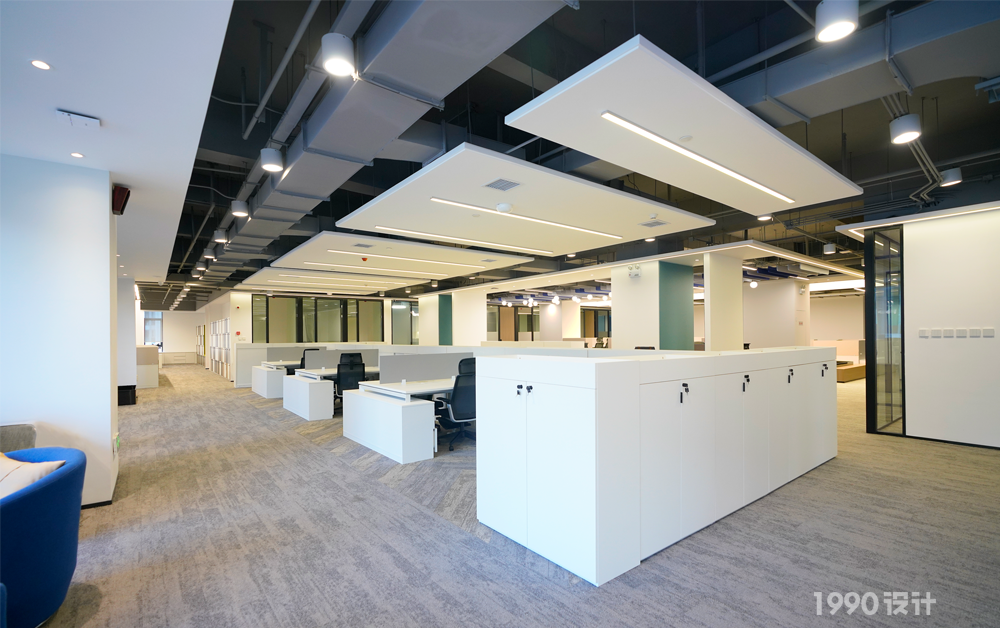
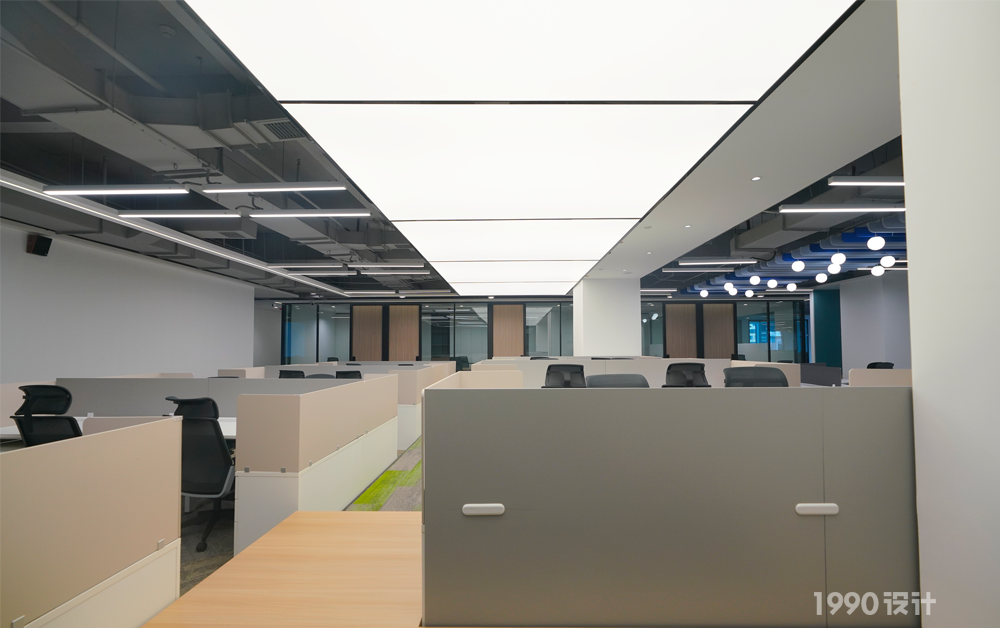
基于办公空间需要的多形态及场景组合,独处与讨论,安静与喧闹,坚硬与柔软,设计师希望在矛盾中寻求统一。
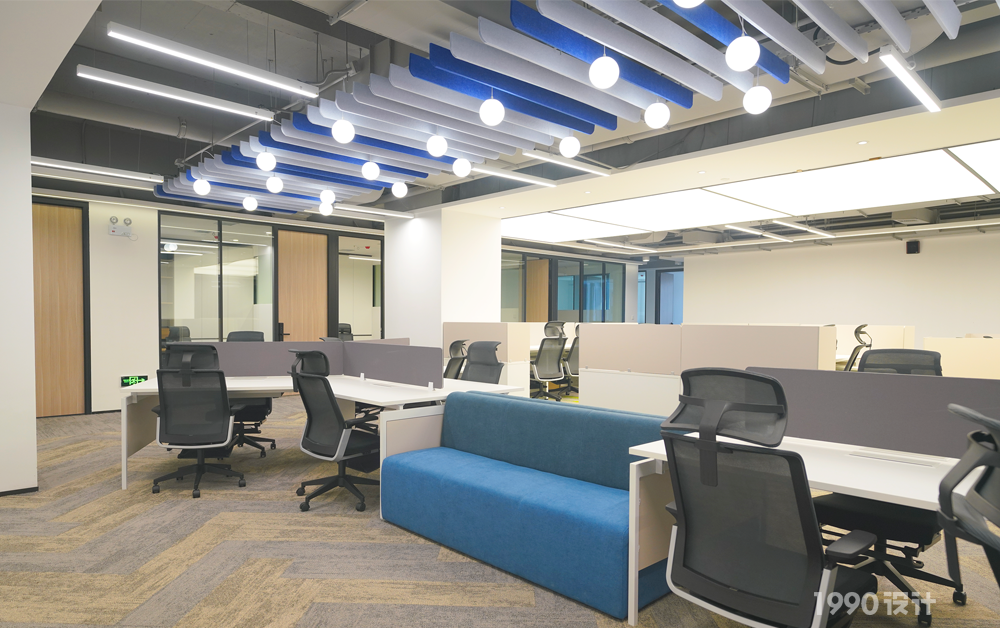

集中办公节点空间的灵活群组,更具有团队性及非正式性;在一百多人紧凑密度的大场景中再造一个独立小空间,兼顾协同工作的开放与深度工作的独立,为必要的场景提供条件。
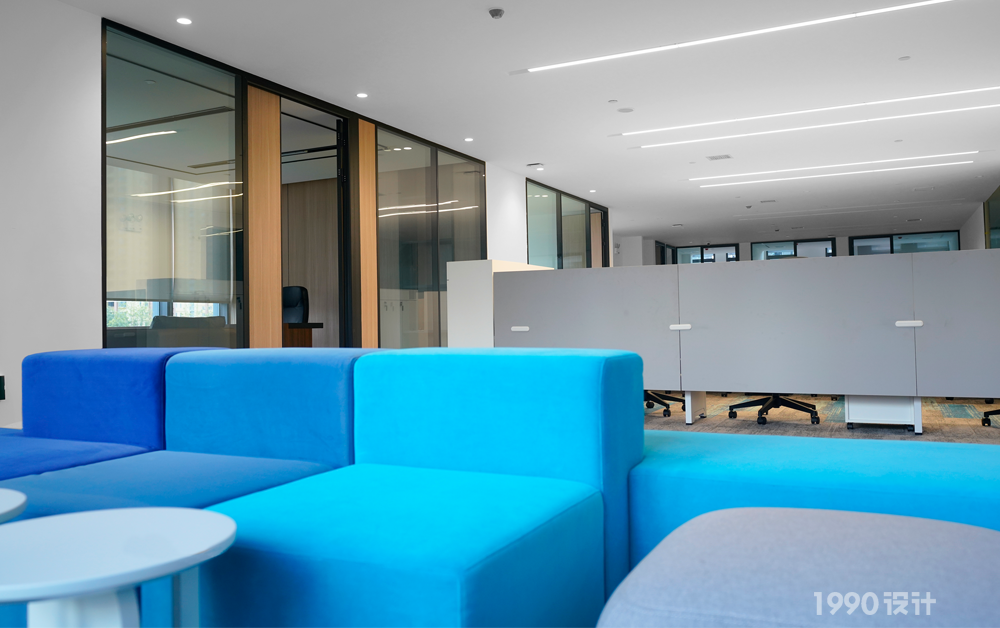

A flexible group of centralized office node spaces is more team-based and informal; an independent small space is created in a large scene with more than 100 people in a compact density, taking into account the openness of collaborative work and the independence of deep work, which is a necessary scene provide conditions.













